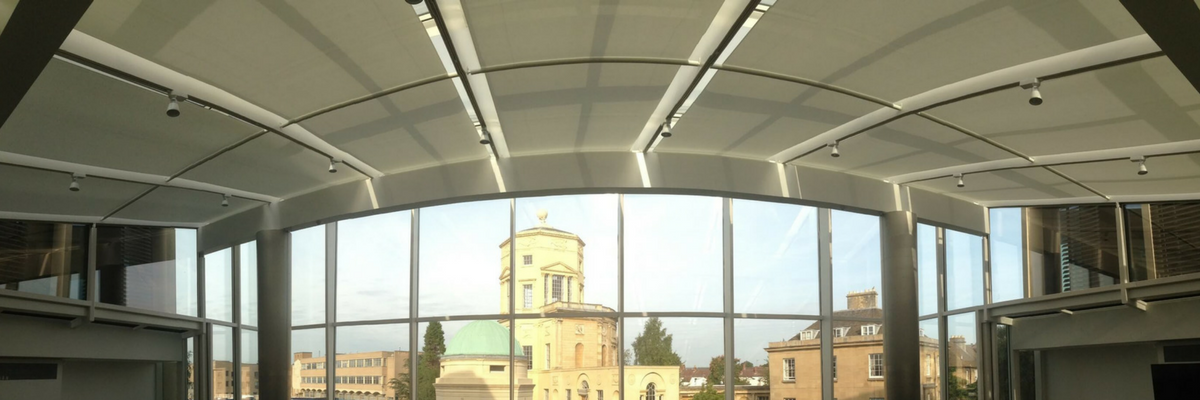Case study
Oxford University
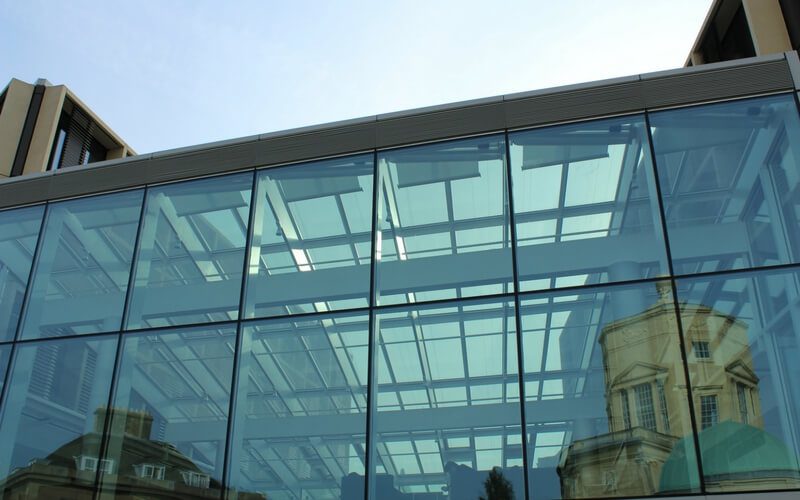
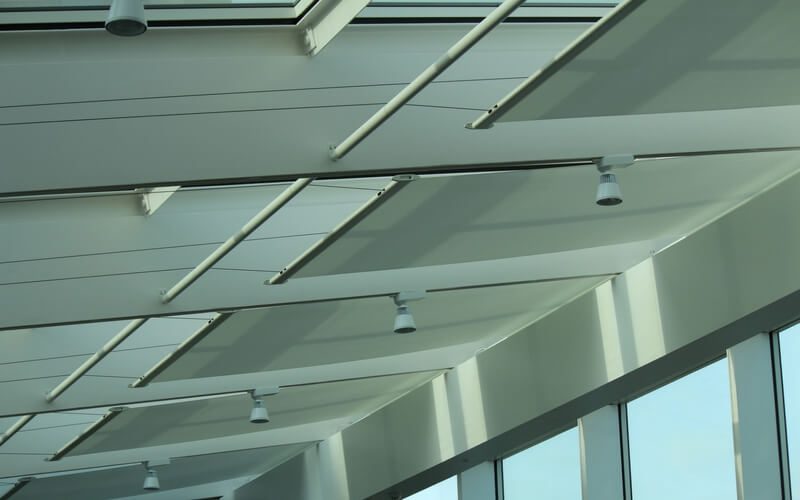
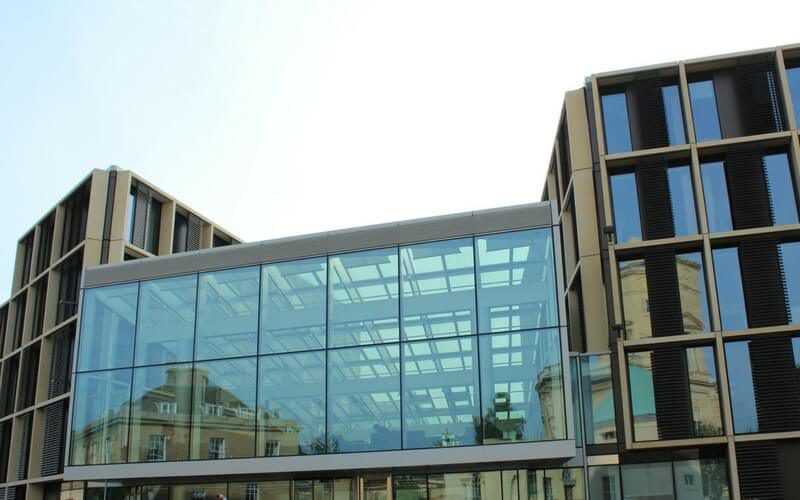
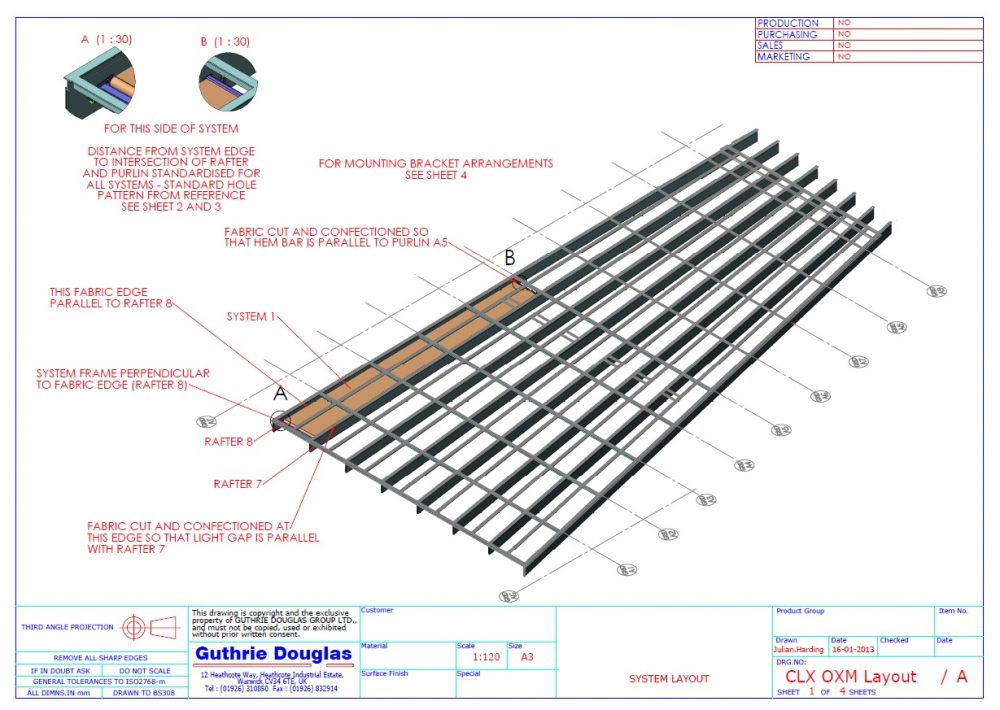
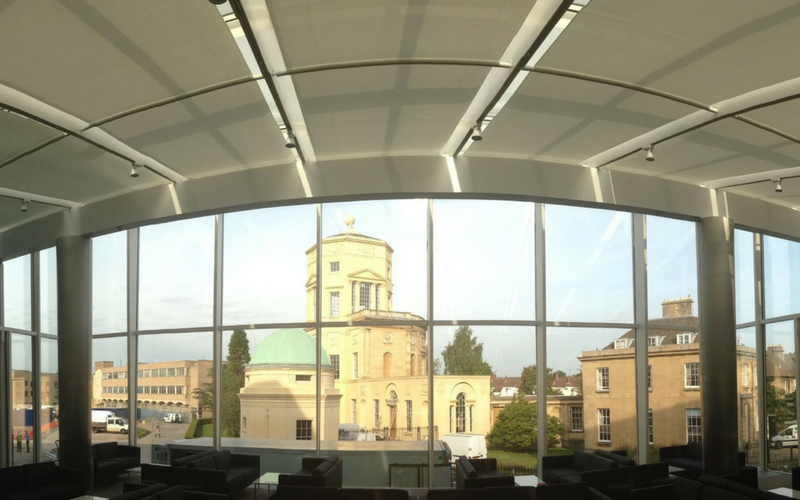
Application
Glass roofs & atria
Building type
Education
Architect
Rafael Viñoly Architects
Delivery Partner
Guthrie Douglas
Main contractor
Laing O'Rourke
Product
TESS™200
Location
Oxford, UK
About The Andrew Wiles Building
Meeting a specification of good quality daylight and views
The new £70m Mathematical Institute at Oxford University brings together a department previously spread across four different sites. The building provides workspace for over 500 academics and support staff as well as 900 undergraduates.
The design brief stated objectives such as:
• A ‘wow’ building creating a new identity for the department
• An environment that is a joy to work in with good quality daylight and views
• A building that is aesthetically pleasing and contributes positively to its surroundings, environment and neighbours
• A design that promotes circulation and interaction whilst respecting the need for privacy
At the centre of Rafael Viñoly’s design is a glass atrium incorporating two crystalline light-well structures with forms representing the mathematical formulas of Pascal’s Mystic Hexagram and Poisson problem. The structures feature unusual glass trapezoids inclined on two planes, making the shading brief challenging, and critical to the success of the building given the design brief requirements around natural light, sustainability and user comfort.
Guthrie Douglas were engaged to provide a complete solution, from concept development to installation supervision and development of a maintenance programme. The solution was based on the core technology of the TESS™ 200 series, a robust double-barrel tension system which can deploy 60m2 of fabric with a single motor. Trapezoidal ‘pre-constrained’ engineered fabric with a fibre glass core was selected to consistently follow the angle of the glazing structure and provide the required heat and glare protection, whilst allowing the ingress of natural light and maintaining the views to the exterior.
The building received a BREEAM Excellent rating for attributes such as rainwater recycling systems, green roofs and the solar gain reduction achieved by the shading system design. It was one of just eleven buildings to win a RIBA (Royal Institute of British Architects) South Regional Award in 2014.
We enjoy working on small specialist projects as much as we do large-scale requirements. Read about how we worked to integrate our TESS™ 600 systems into the design of a residential extension.






