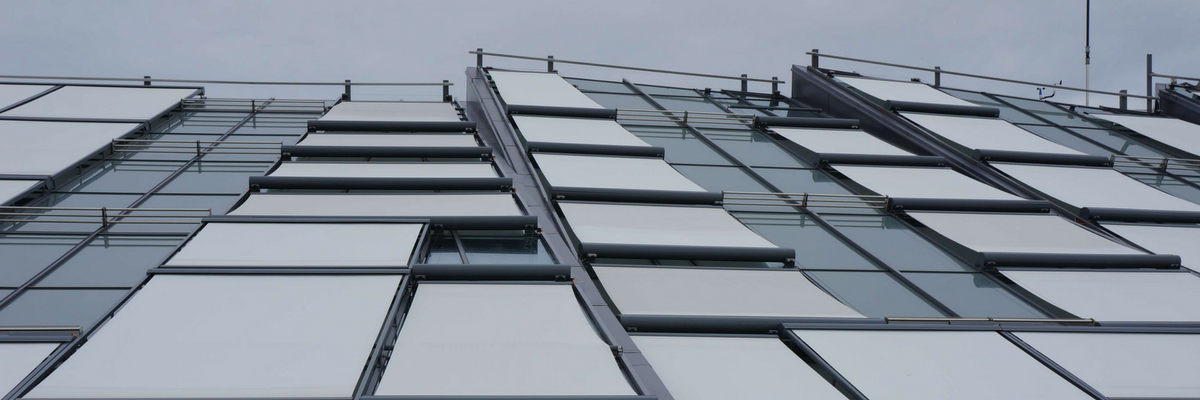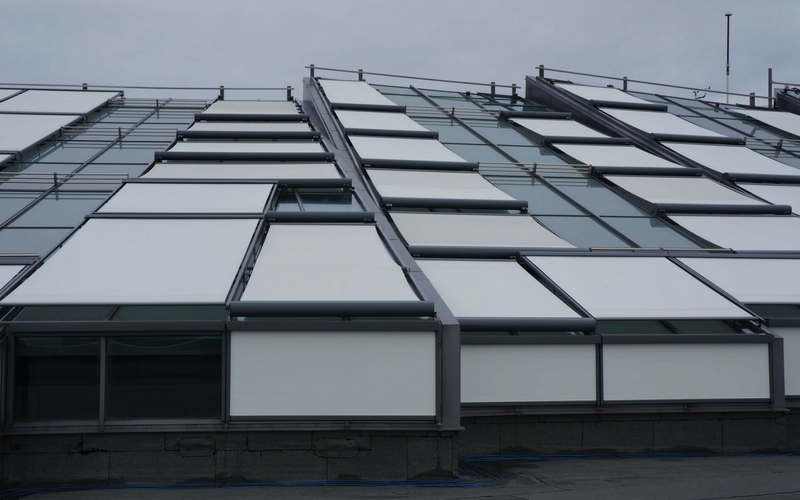Case study
Statoil Offices
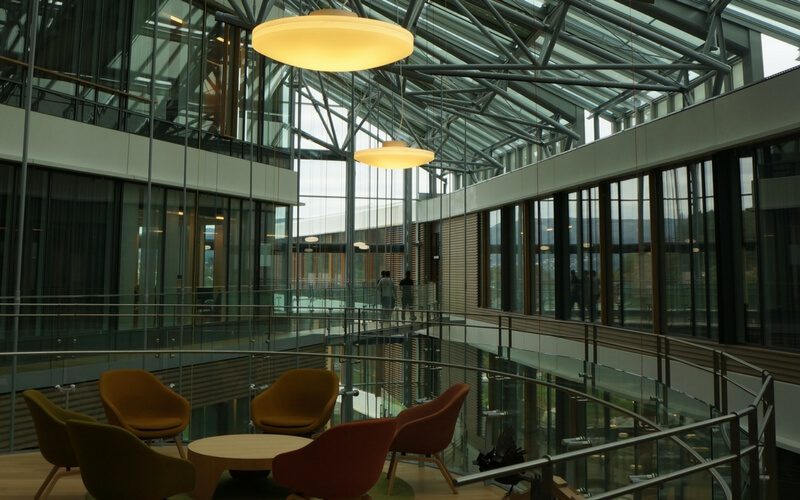
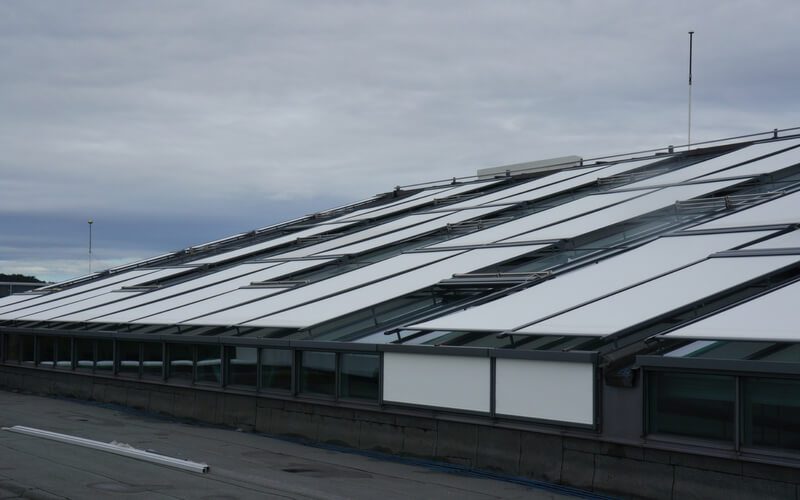
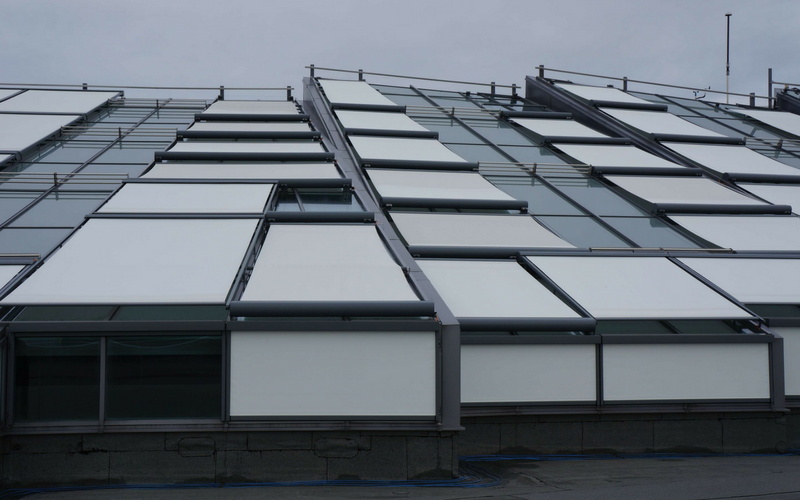
Application
façades externes
type d'ouvrage
immeuble de bureaux
Architecte
a-lab
Delivery Partner
Hunter Douglas Norge
Entreprise générale
Skanska
Produits
TESS™400
Emplacement
Bergen, Norway
About Statoil's Offices
Meeting energy saving and user comfort requirements
As one of the world’s largest energy giants, Statoil’s main activities are located in Norway with the company’s new offices in Bergen. Built by Skanska for SEK 1.5 billion, the project comprises 55,000m2 of new office and event space.
Adjacent to the North Sea, the building’s unique design draws on the oil industry’s construction forms and techniques. The exposed façade consists of about 1,600 prefabricated elements with integrated windows, insulation and solar-shading; a highly energy efficient solution with no visible fixings in the entire façade.
The central atrium is covered by a state of the art “propeller-shaped” glass roof – the first of its kind in Scandinavia. Considering the potential extra weight from snow, this construction was one of the most complex challenges of the project, and the integration of automated solar shading into this structure was an essential element of the building design. Hunter Douglas Norge approached Guthrie Douglas for a technical solution that would integrate with this complex structure whilst meeting the energy saving and user comfort requirements of the building specification.
The solution drew on the core technology of the TESS™ 400 series and used over 200 rectangular and trapezoidal external tension systems. The TESS™ 400 series is an external rail-guided tension system designed to minimise the load imposed on the supporting structure, whilst remaining robust in the face of extreme weather conditions. A perfect specification partner for the lightweight glass roof in the Statoil Headquarters building design, installation of the solar shading followed the installation of the roof glazing.
Guthrie Douglas designed and tested the solution in their UK engineering division in Warwickshire. Key development objectives included the retention of force within the structure of the shading system itself, avoiding any additional pressure on the glazing structure, and bespoke fixing methods to ensure efficient installation and precise alignment with the mullions on site.
Guthrie Douglas engineers worked closely with Hunter Douglas Norge’s experienced installation team on site to ensure smooth project delivery that will stand the test of time.
Technical Director Julian Harding said “This was a fascinating project to be involved in. The challenges involved in developing a robust engineered solution with a light footprint on the supporting structure required some creative thinking, and the end solution performs well and is aesthetically pleasing.”
Guthrie Douglas continue to work in Partnership with Hunter Douglas on this exciting and unusual project by way of a detailed maintenance contract to decommission and recommission the shading between winter and summer months, as required for building use in this challenging environment.
We work on many projects which have briefs that include the need for systems to be elegant and discrete, whilst also being robust. Read about another example of an external facade project in Belgium.






