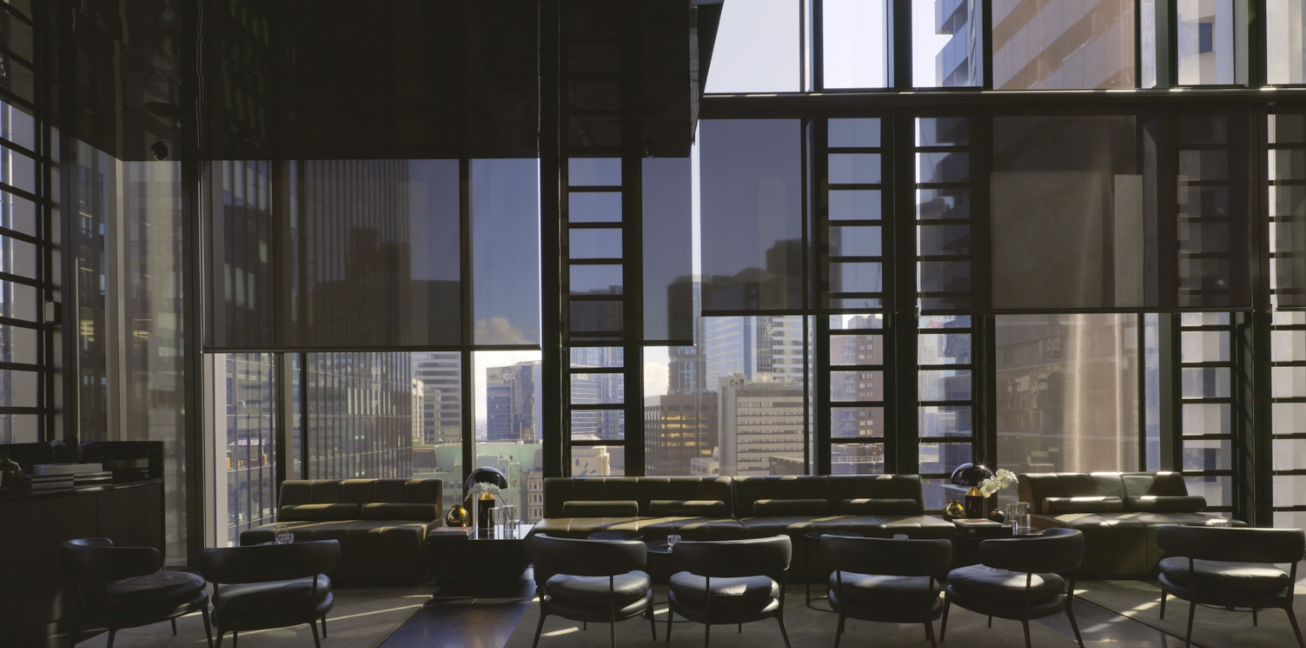Case study
A BY ADINA, SYDNEY
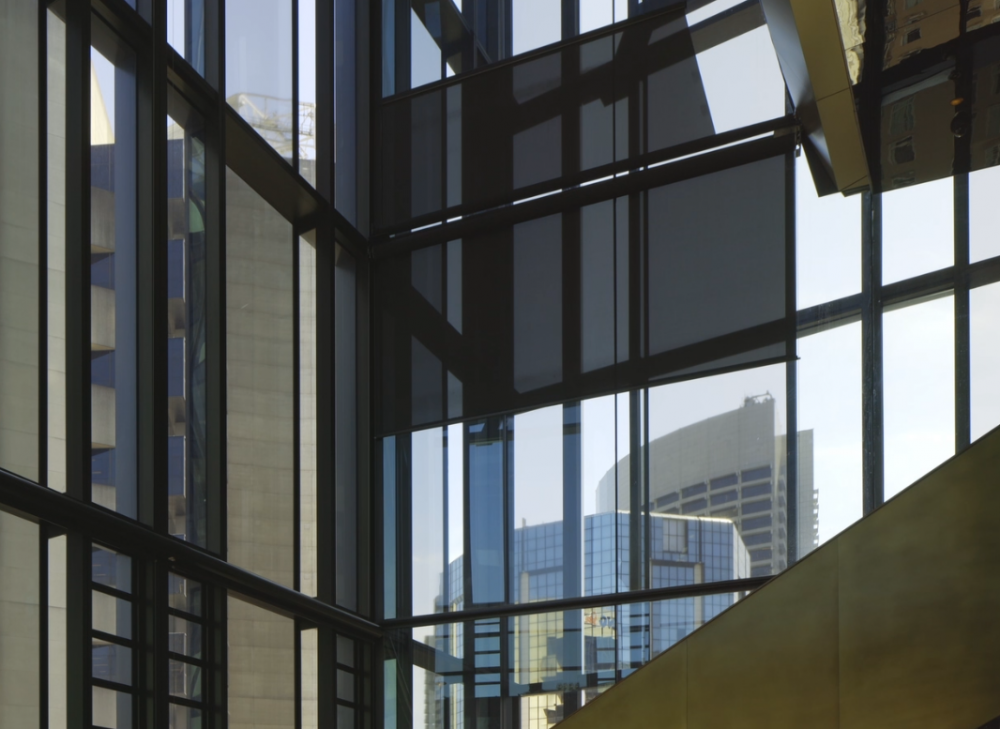
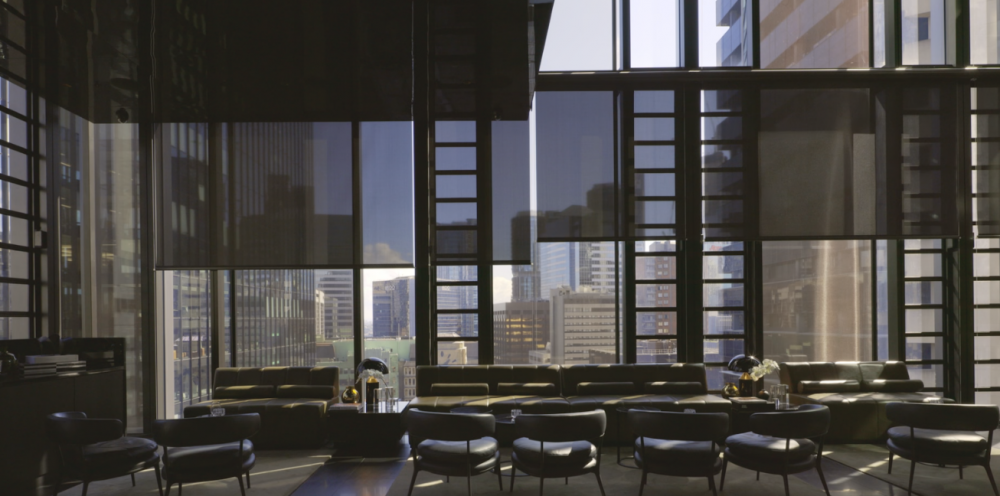
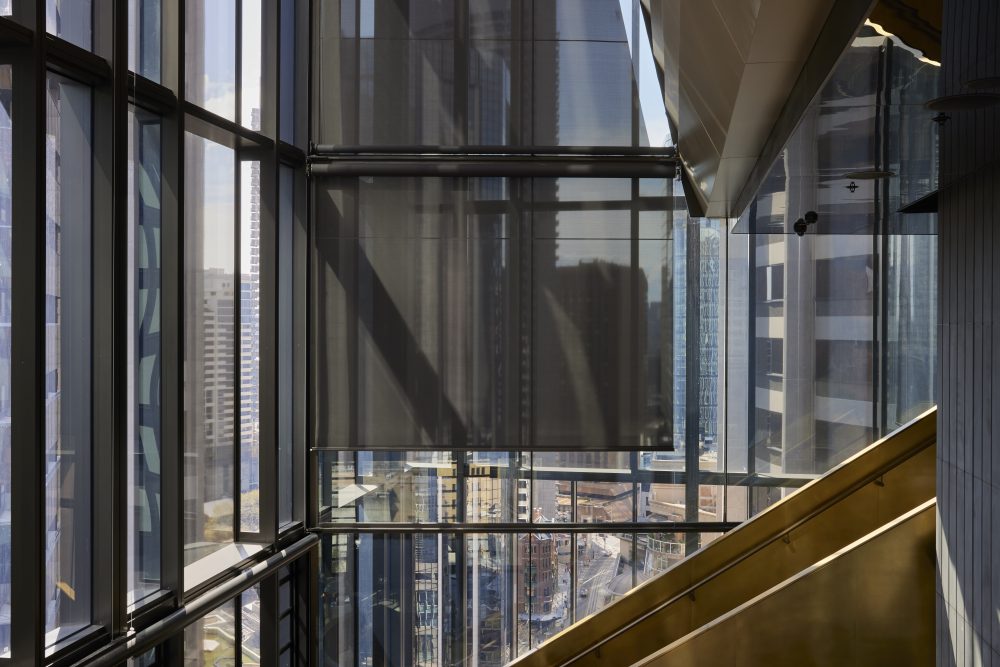
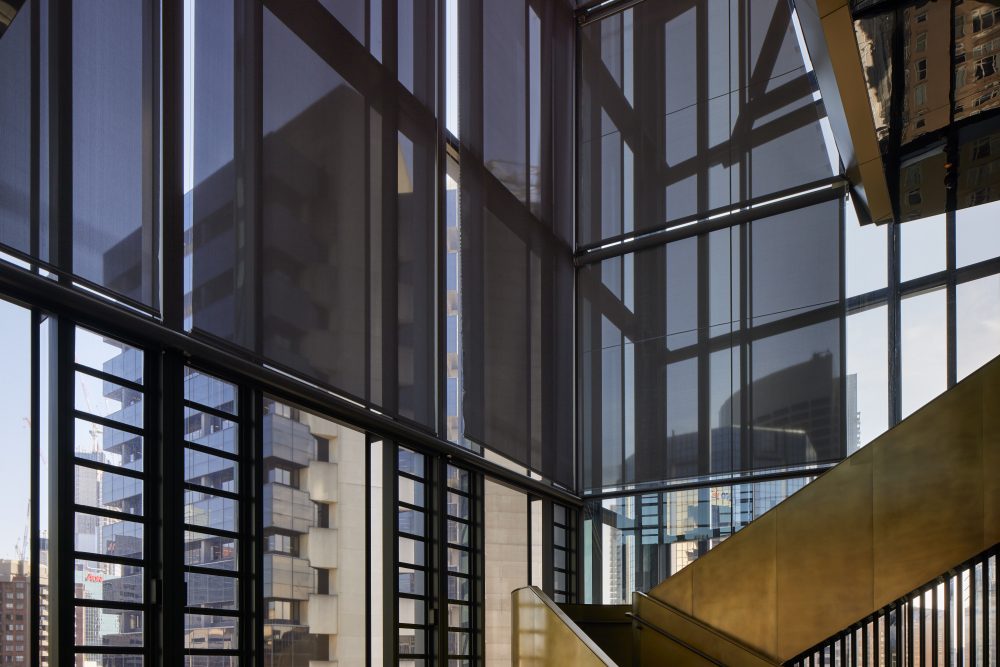
Application
Internal façades
Building type
Commercial
Architect
JPW Architects
Delivery Partner
Turner Bros
Product
TESS™101, TESS™300
Location
Sydney, Australia
A by Adina Sydney is a luxury residential building designed by renowned architects JPW Architects.
The building offers residents breathtaking city views through floor-to-ceiling windows. From ground-level up, this impressive building progresses into a sleek glass-curtain tower, crowned with A by Adina Sydney’s cutting-edge sky lobby and leisure facilities. However, shading such a large façade presented a unique challenge for the architects.
The Challenge: Complete coverage of a large façade with limited fixing points, minimising the visual impact of blind mechanisms
The architects wanted to shade the large glass facade without impacting the aesthetics of the building. In addition, the challenges of the size of the glazing and the complex shapes had to be overcome.
The Solution: Strength and stability through tension.
The architects turned to the TESS™300 vertical drop blinds system, which has been designed especially for large spaces and engineered for strength and stability. The fabric is kept under light tension by a compact weighted hembar and stabilised with slim wire guides.
To tackle the challenge of complex shapes, the bottom-up TESS™101 system was installed. This system covers corners and right-angled triangles and can even follow curves with the use of relieving rollers.
The implementation of these systems not only effectively shades the large façade but also enhances the arrival experience for hotel guests. A by Adina Hotel General Manager, Amanda Cottome, commented: “When guests swipe their key card, the technology sets off a sensory welcome experience, like a big reveal, automatically raising the blinds on floor-to-ceiling windows and turning on the lights. It’s a seamless arrival experience that’s designed to delight.”
The project team at Turner Bros commented: “Our team worked closely with partners Guthrie Douglas, to ensure the correct systems were specified and installed throughout the project. The Guthrie Douglas systems worked perfectly on the angled facade, large window areas and fit perfectly into shaped and tight spaces.”
The use of TESS™ blinds systems in A by Adina Sydney project is a prime example of how architects can creatively and effectively overcome the challenges of shading large glass façades. The building’s unique design, luxurious amenities, and prime location make it a standout development in the Sydney residential market.




