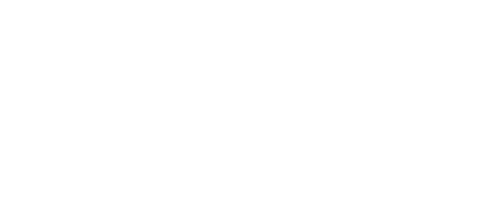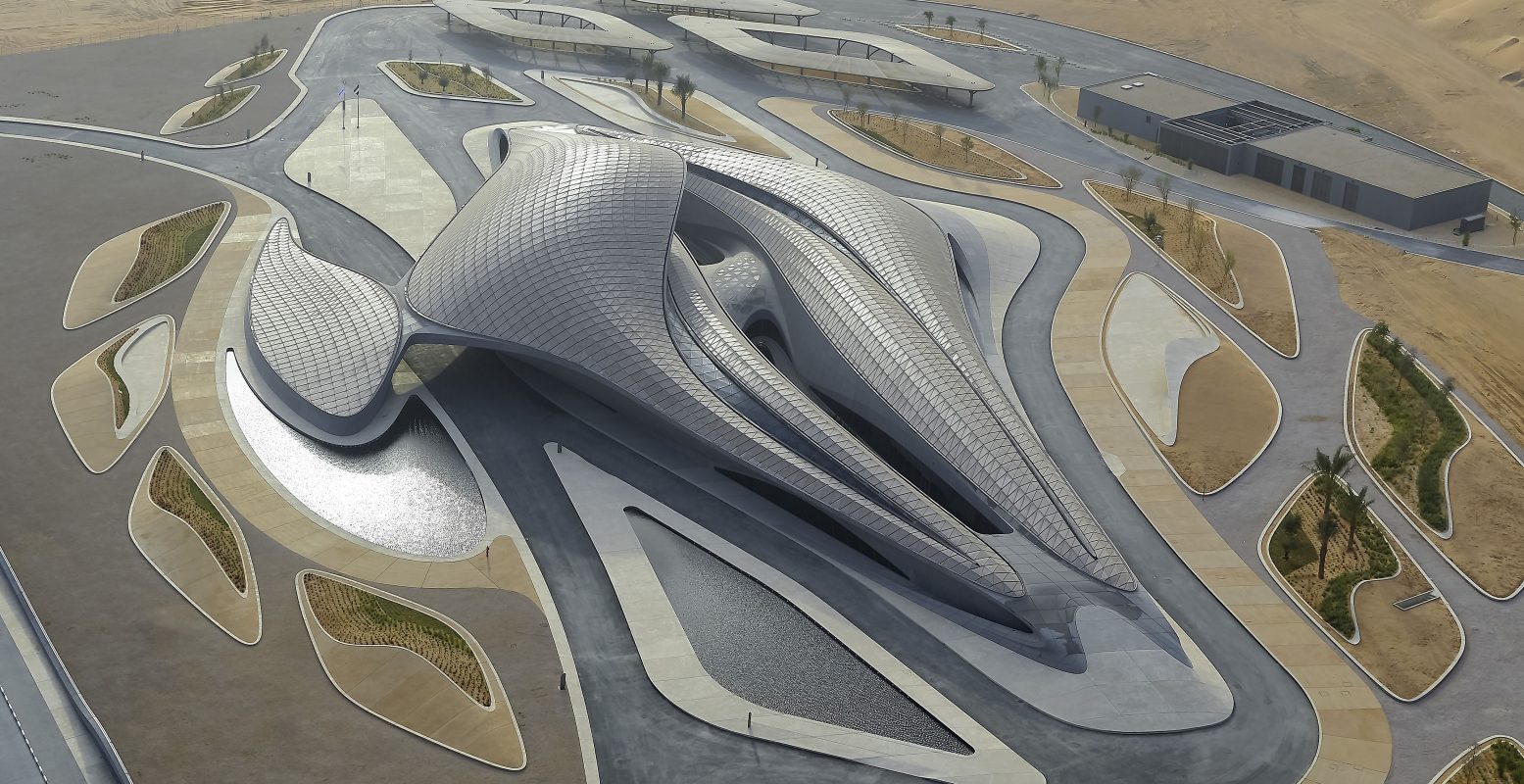Case study
BEEAH HQ
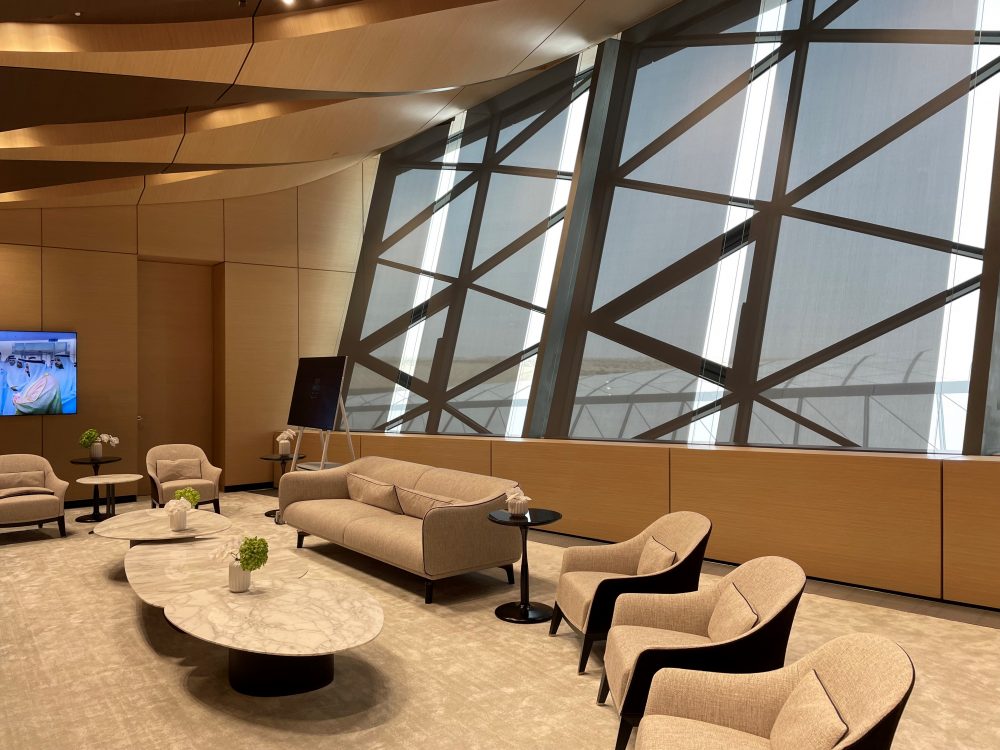
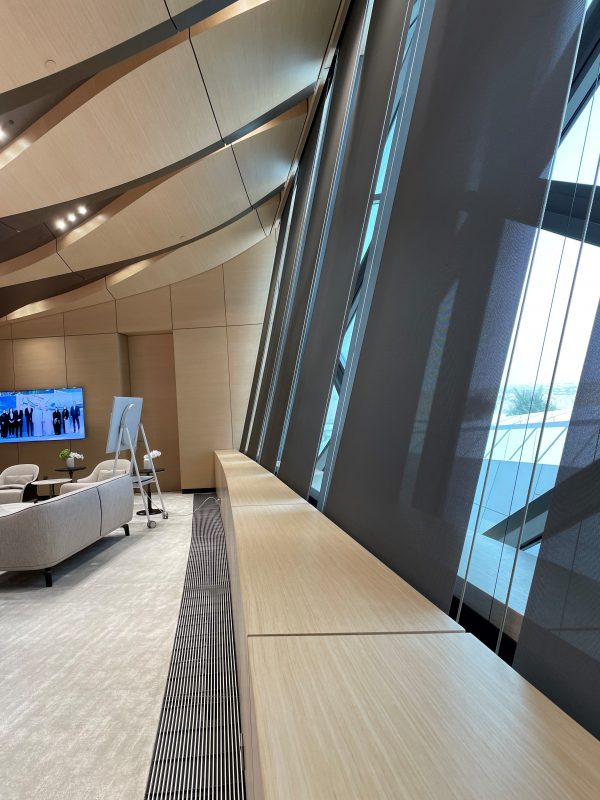
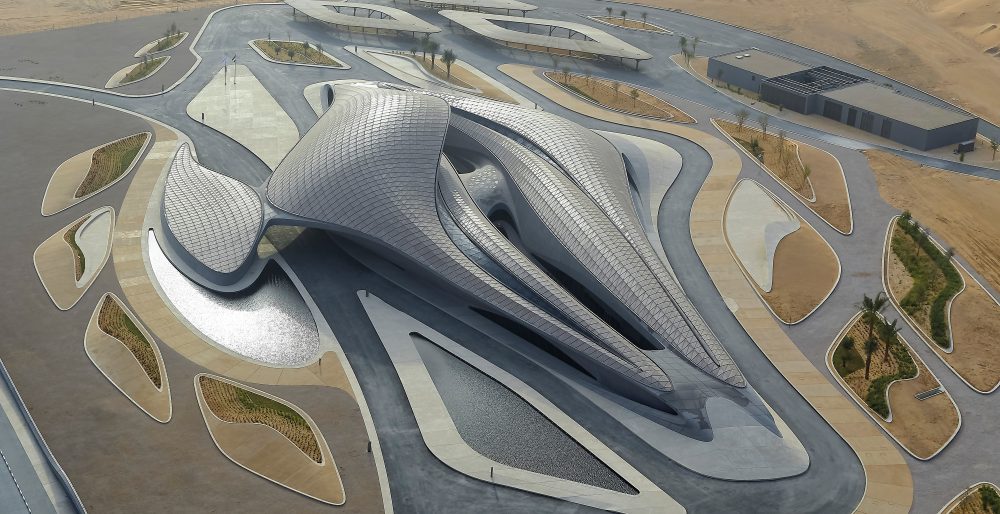
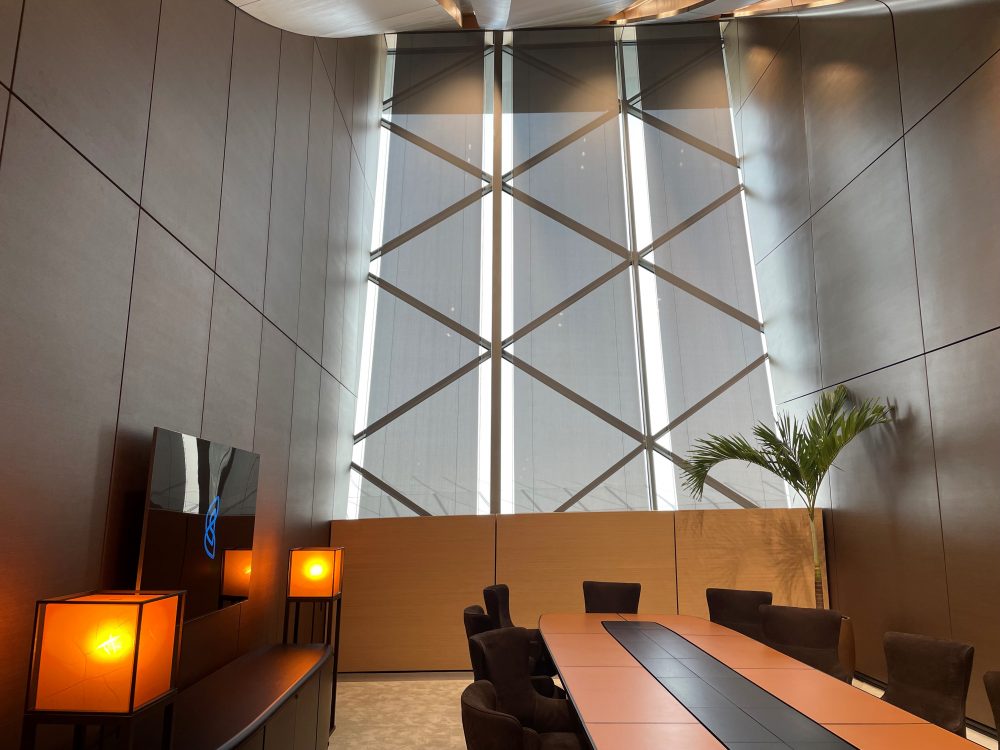
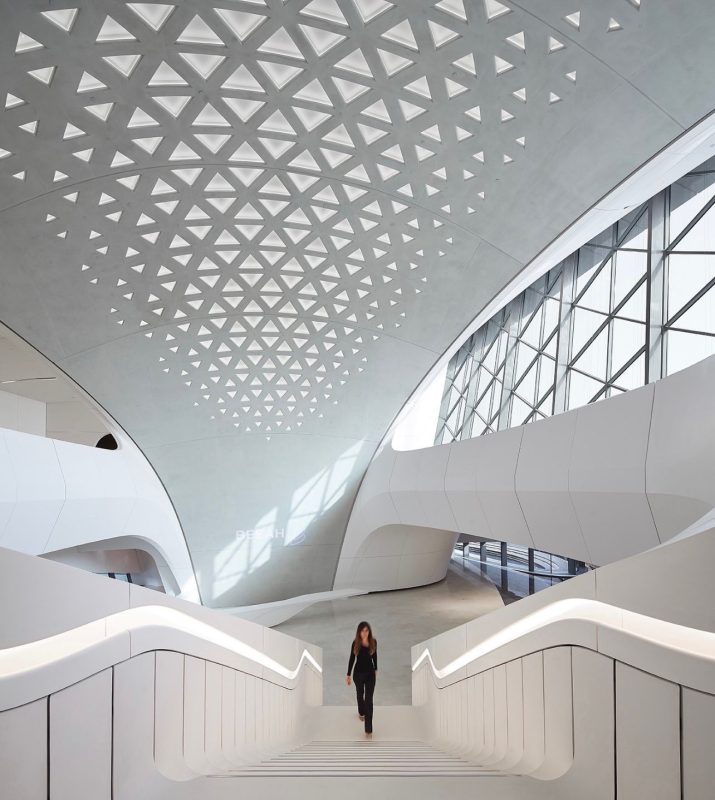
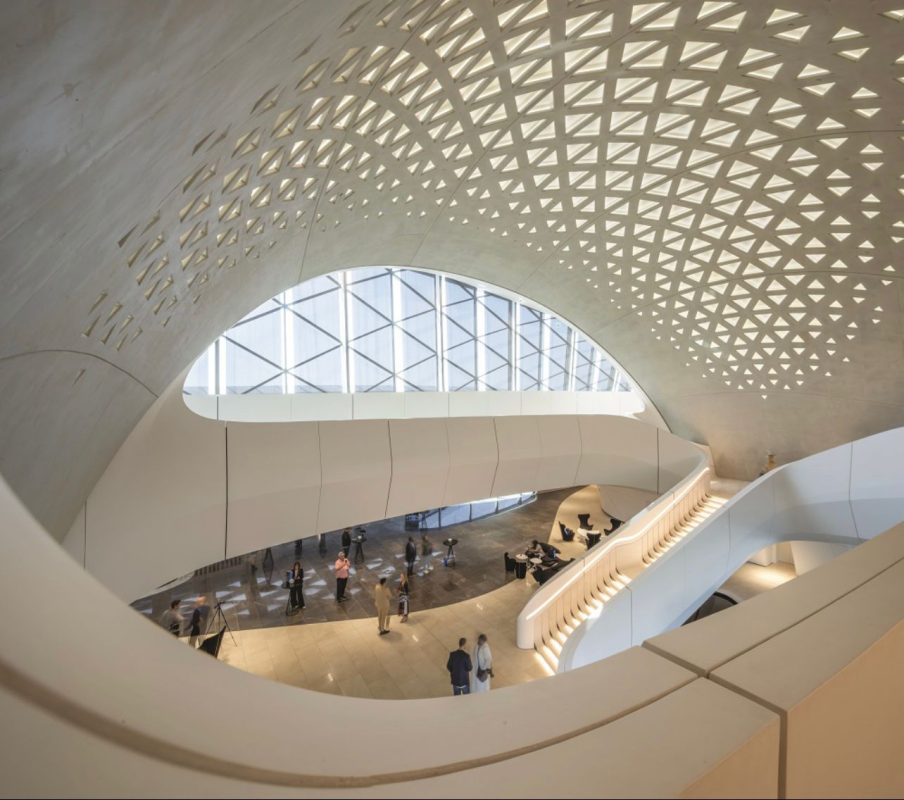
Application
Internal façades
Building type
Commercial Office
Architect
Zaha Hadid
Delivery Partner
Hunter Douglas
Middle East
Product
TESS 200, TESS™140
Location
Sharjah, UAE
How do you shade a façade of complex geometry?
As world-renowned pioneers in sustainability and digitisation, BEEAH wanted its new headquarters to set a benchmark for sustainable building design.
The state-of-the-art facility which serves as BEEAH’s administrative centre, was designed by Zaha Hadid Architects (ZHA) to achieve net-zero emissions and meet LEED Platinum standards. Its interconnected ‘dune’ shape blends seamlessly into the surrounding desert environment.
This award-winning building demonstrates how technology can increase sustainability and provides a blueprint for smart, sustainable cities of the future, and the BEEAH headquarters has become one of the more sustainable buildings in the world.
The Challenge:
Located in a semi-desert area near the city of Sharjah, heat and glare had to be accounted for when creating a shading system in order to maintain a comfortable interior whilst still allowing an abundance of natural light daylight and expansive desert views.
Whilst the building was a truly innovative, futuristic Zaha Hadid masterpiece, the unique and complex geometry of the external design provided its own challenge in creating a bespoke internal shading system as explained by Nada Taryam, director of civil and architectural projects at BEEAH: “Because of the complexity of the forms, everything needs to be coordinated prior to installation. All of the parts come together seamlessly, but this building is not a box. Everything is curved and has its own form.”
The Solution:
Guthrie Douglas and Hunter Douglas Middle East worked alongside members of the project design team to engineer a shading solution that would maximise daylight control whilst minimising the visual impact on the façade design.
- Custom-designed tension blinds using Guthrie Douglas’ TESSTM technology and best-in-class fabric from Helioscreen
- Bottom-up running system emerging through a narrow gap in the GRP floorplate and travelling more than 10 metres, at various angles, to another concealed position within the GRP at the top of the façade
- ‘Twisted’ blind with four out of square fixing points tested to 10,000+ cycles
- Significant reduction in air conditioning usage due to the solar radiation reflected by the blinds.
“Designing a shading system for the unique geometry of BEEAH HQ’s façade required great ingenuity and attention to detail. Guthrie Douglas not only provided a great shading solution but also demonstrated a keen sensitivity to our design objectives and aspirations.”



