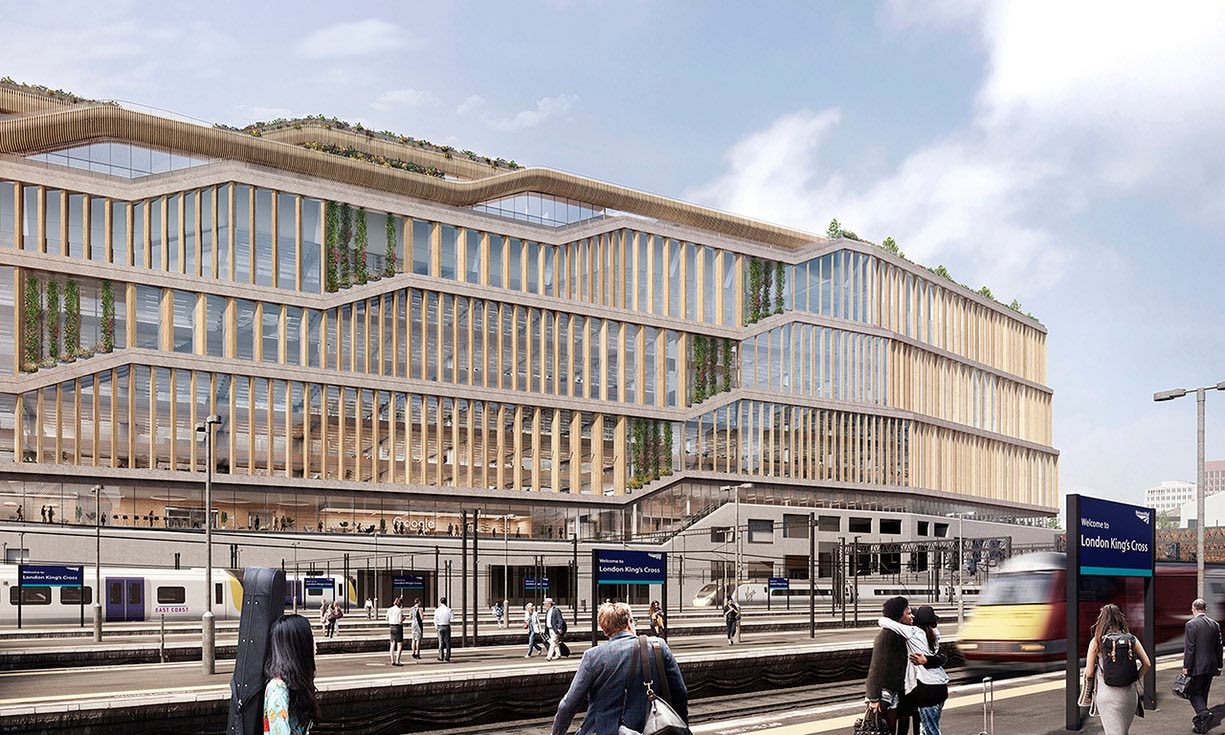Case study
KGX1
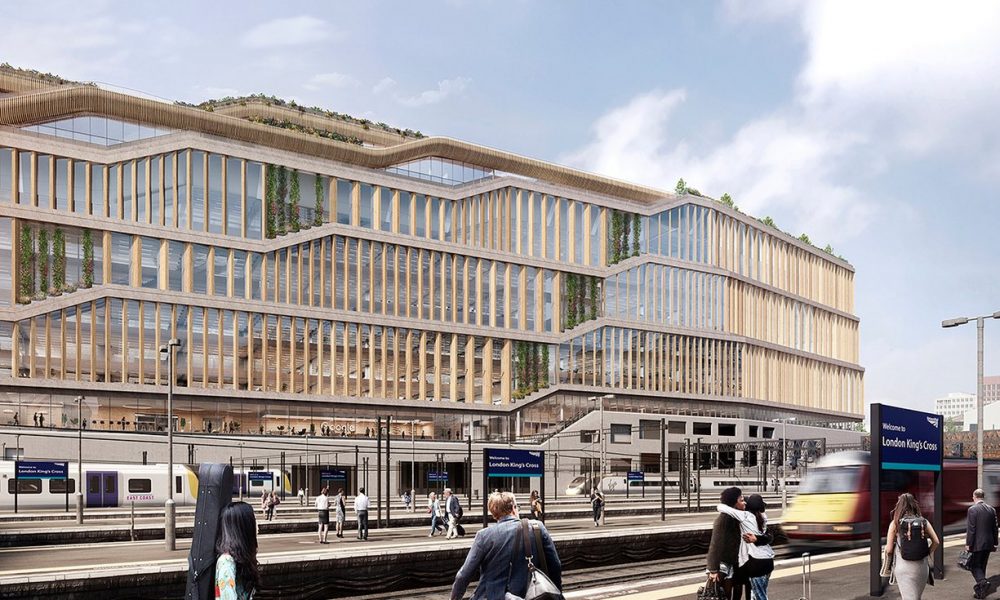
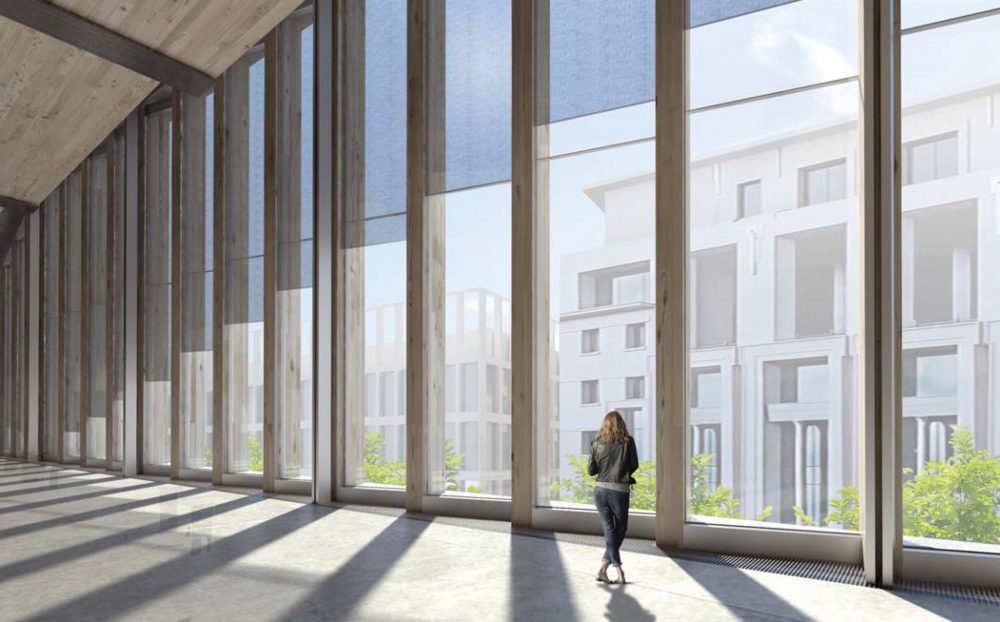
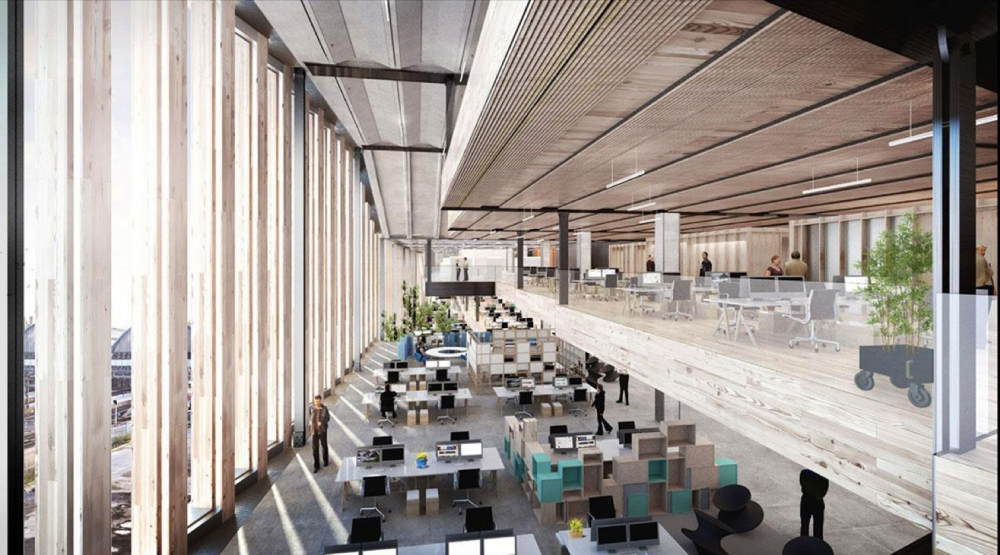
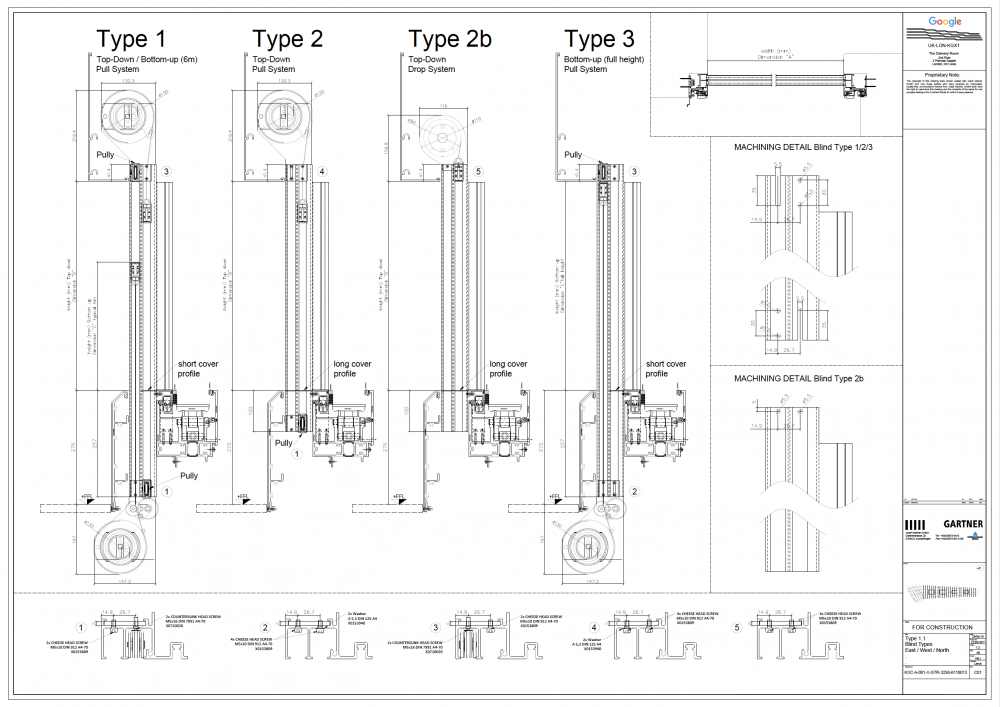
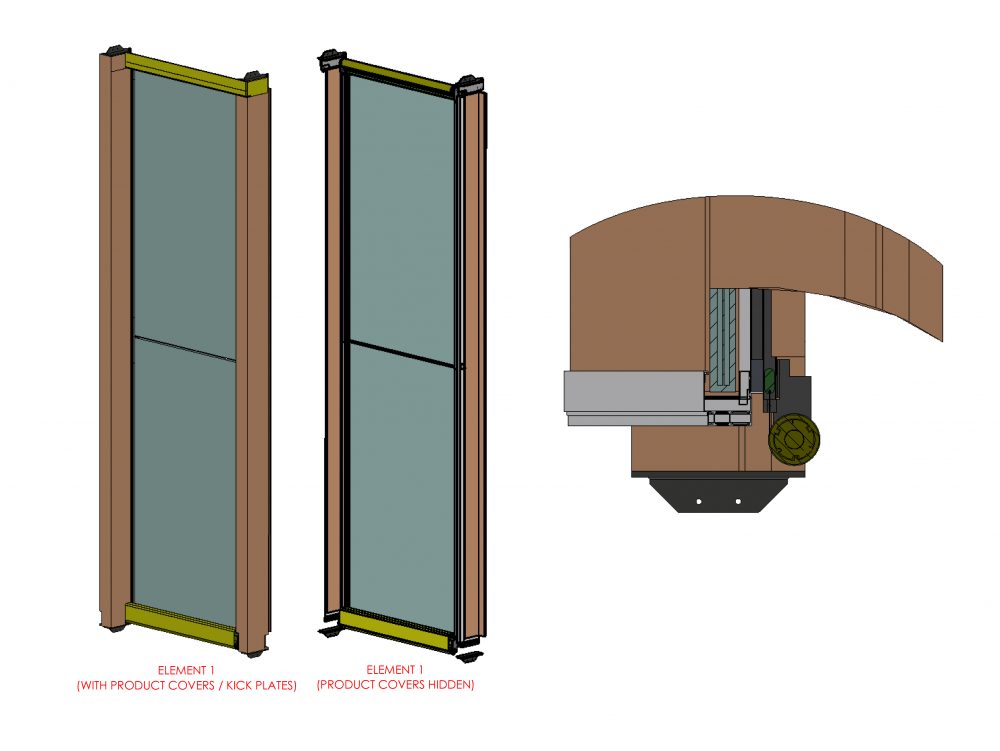
Application
Internal façades
Building type
Commercial Office, Commercial retail
Architect
BDP, BIG and Heatherwick Studio
Product
Bespoke
Location
London, UK
How do you shade a £1 Billion ‘Landscraper’?
Nicknamed the ‘Landscraper’ due to its astonishing 330-metre length, the new KGX1 development sits at the heart of one of the most exciting new neighbourhoods in London. The £1billion+ project will include over 80,000m2 of office space, shops, restaurants, gardens and even a rooftop running track.
The building is designed by internationally acclaimed architects BDP, BIG, and Heatherwick Studio, developed by Argent and construction managed by Lend Lease.
KGX1’s exterior stands as a remarkable feat of architecture and engineering, featuring the world’s largest timber and glass façade at over 23,000m2. Designed by Gartner and delivered by Permasteelisa UK, the 10m+ tall glass panels are shaded by more than 1,600 tensioned blinds designed and manufactured by Guthrie Douglas as part of the dynamic façade concept.
The Challenge:
The architectural specification called for an automated and environmentally responsive solar shading system for heat and glare control, as well as privacy at night from ground level views and views from adjacent buildings.
10m+ spans were required in both top down and bottom-up orientations, with limited space available for concealment of the blinds due to the complex services layouts in the floorplate and ceilings, and precise manufacturing tolerances were essential due to the expansion and contraction allowances of the timber mullions.
Finally, mechanical endurance testing requirements were extremely rigorous, with a 40,000-cycle test requirement for each type of blind, the equivalent of some 30 years of use and requiring 18 months of continuous testing to complete.
The Solution:
Collaboration at the early stages of the project was key, with many obstacles overcome through design workshops, resulting in the final design of two tensioned blinds in each façade bay. One, concealed in the floor plate, would rise up the façade for privacy, whilst the second, concealed above the ceiling line, would move downwards in response to environmental conditions.
The shading system is integrated into the façade system with guide tracks recessed in the timber mullions. Shading hardware is hidden at both the top and bottom of the windows, sitting below the removable skirting and trench grating at the foot of the window.
The blind itself is a custom single roller design, based on the Guthrie Douglas TESSTM mechanism, which maintains a consistent level of tension in the fabric regardless of position and avoids strain on the motor. The system design includes tracking adjustment and an in-house spool design which quietly and precisely gathers up stainless steel tension cable, all concealed within the side channels.
Helioscreen Serge 2165 fabric was selected by the architects for its best-in-class mechanical performance and environmental credentials. The control system, engineered with Vestamatic + CRE, is cutting edge and integrates with Google’s network, fulfilling their stringent security requirements.
Bernhard Rudolf, Head of Engineering at Gartner said:
“Gartner worked closely with Guthrie Douglas to develop the integrated façade shading solution for this major project in London. It was a very challenging project which required expertise in both mechanical engineering and state-of-the-art control systems, and we chose Guthrie Douglas for their technical know-how and long track record of successfully delivering complex façade shading projects. I look forward to working with them again on our next project.”




